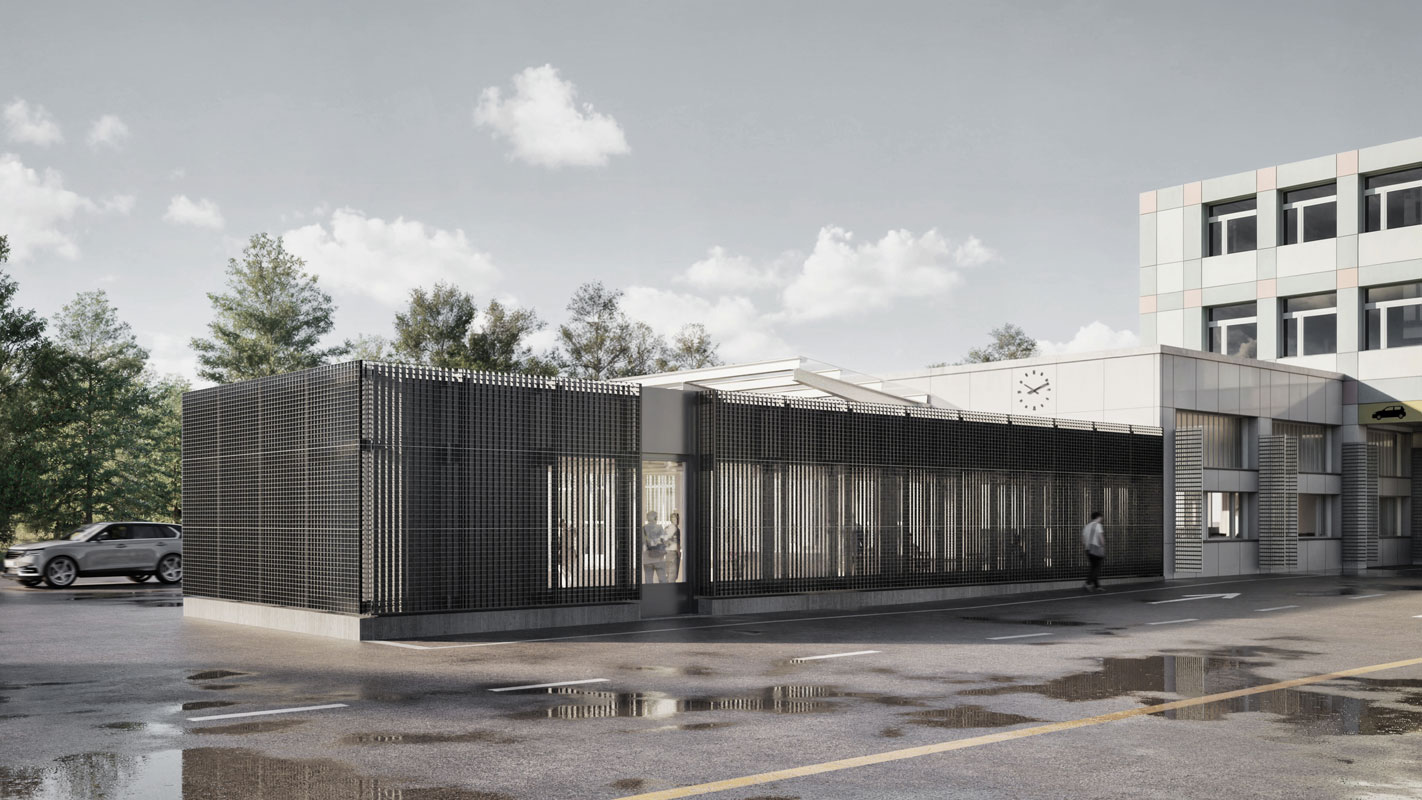The MFK test hall is a separate building on the site, housing test tracks, lifting platforms and the associated office space for experts, summonses and customer service counters. The character of the single-storey extension is deliberately based on the typology of a workshop hall, which shapes its external appearance. This develops in a linear and compact manner, emphasising the clarity of the overall ensemble. • The exposed steel structure defines the tectonics of the building and gives it a robust, precise order. It is designed not only to structure the interior, but also to allow for future expansion – an expression of spatial and structural openness. • The facade is characterised by a surrounding metal mesh grid. It mediates between the interior and exterior, filters light, protects against prying eyes and at the same time integrates the roof as a ‘fifth façade’ into the architectural expression. The result is a light-looking, differentiated screen that gives the building its own identity. • Inside, the atmosphere is characterised by minimalist materials and visible technology. The architecture deliberately focuses on simplicity, robustness and clarity of construction. • The project sees itself as a functionally clear, open and sustainable building, which, with its modular system, naturally takes dismantling and reuse into account.

